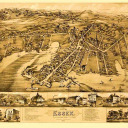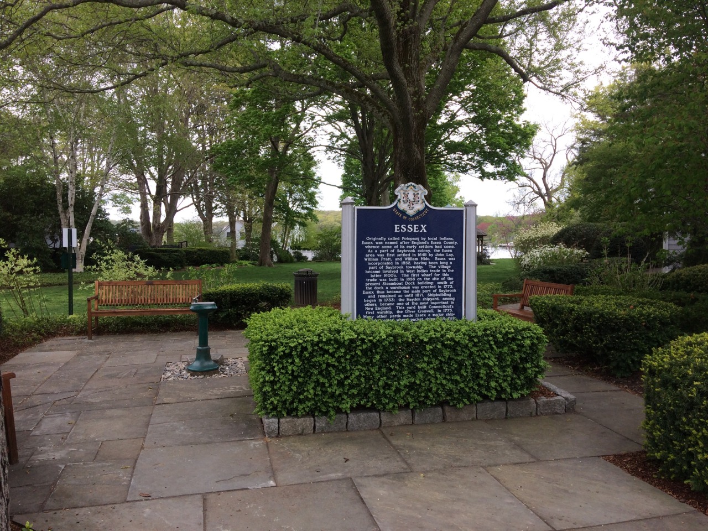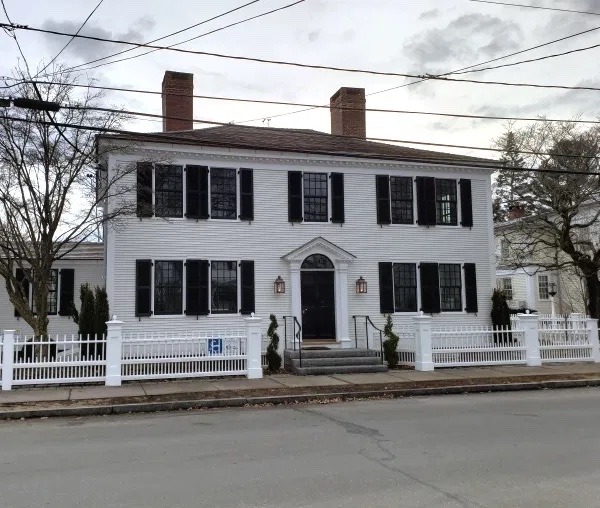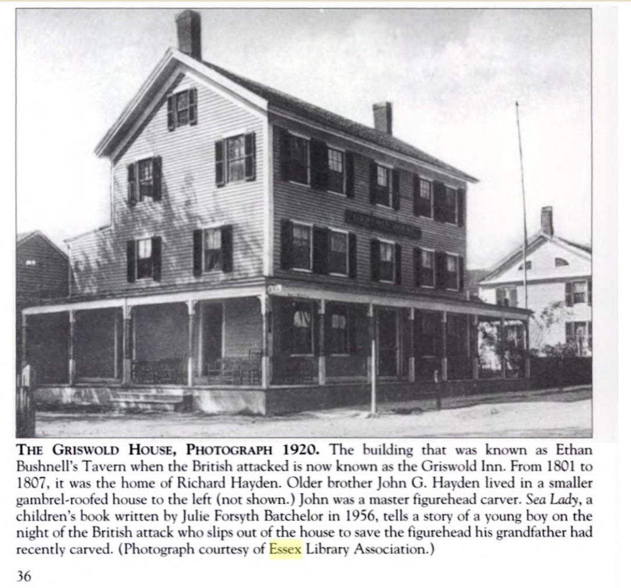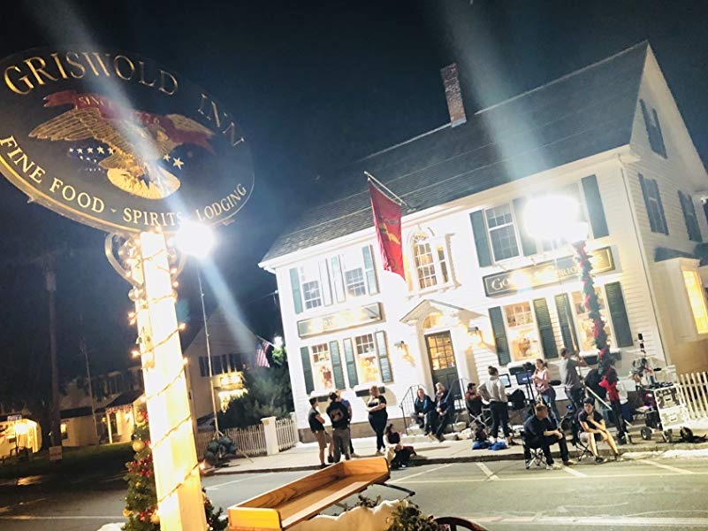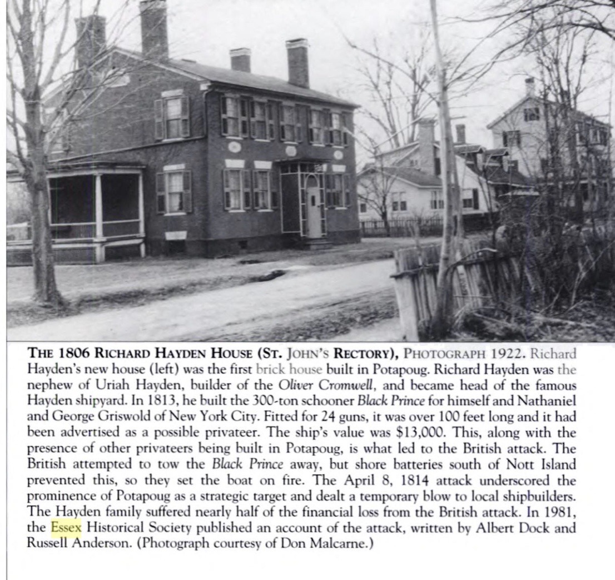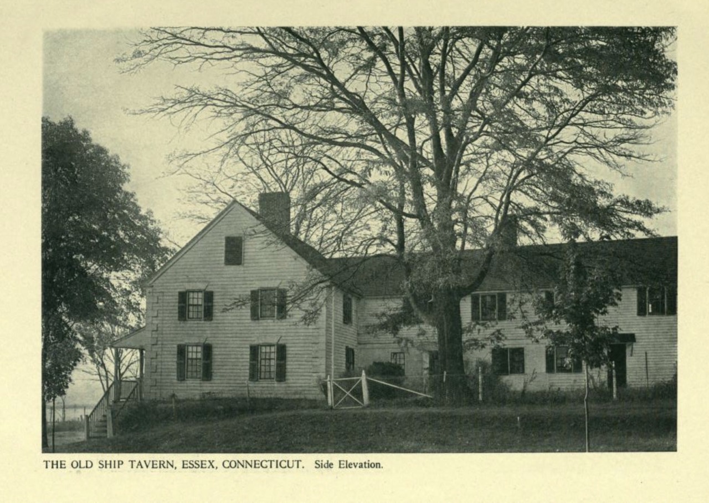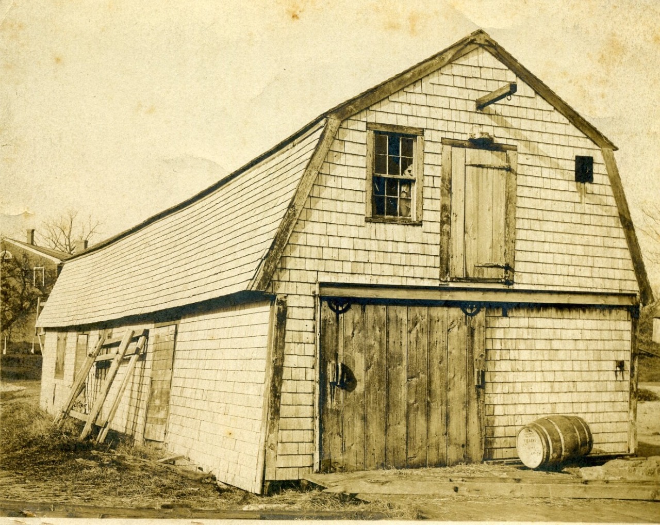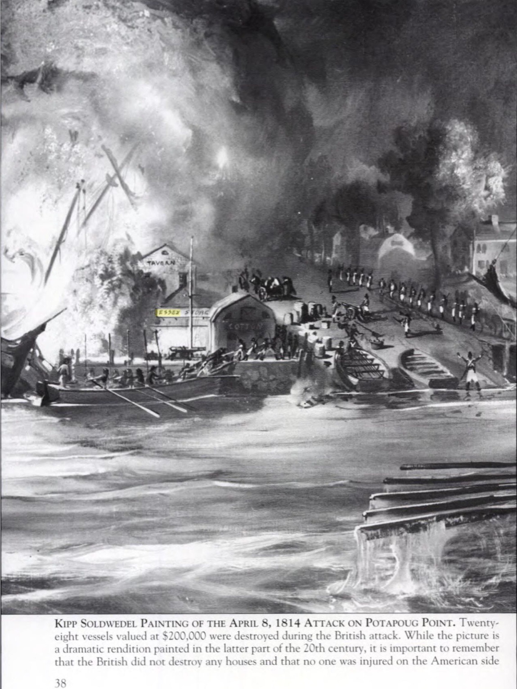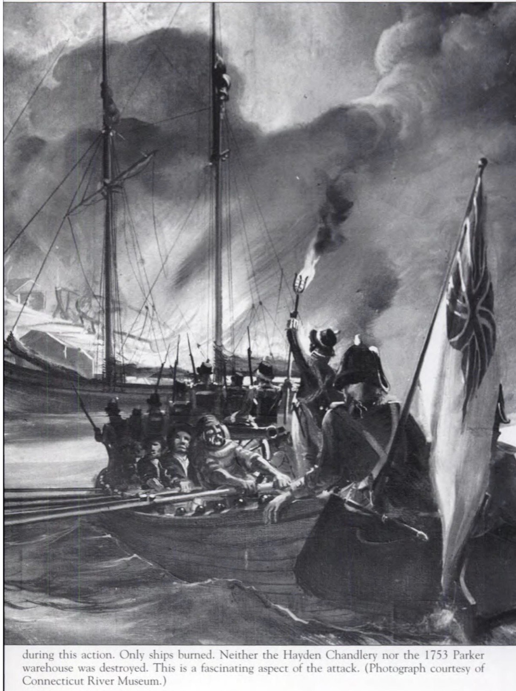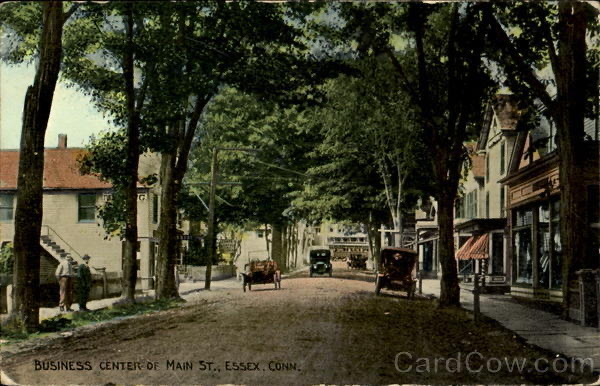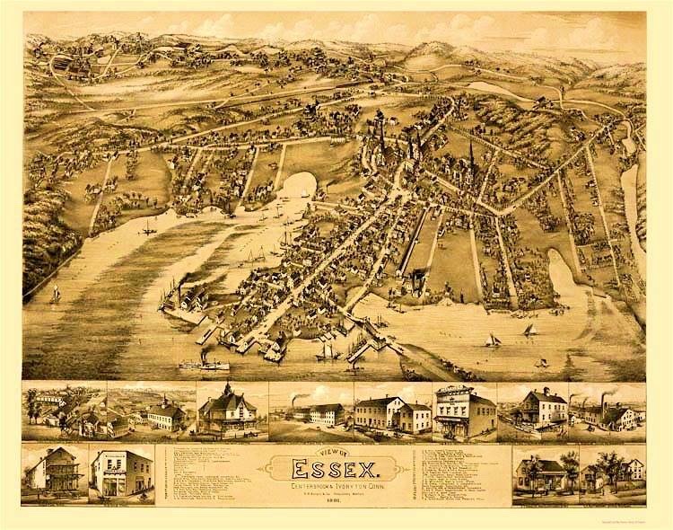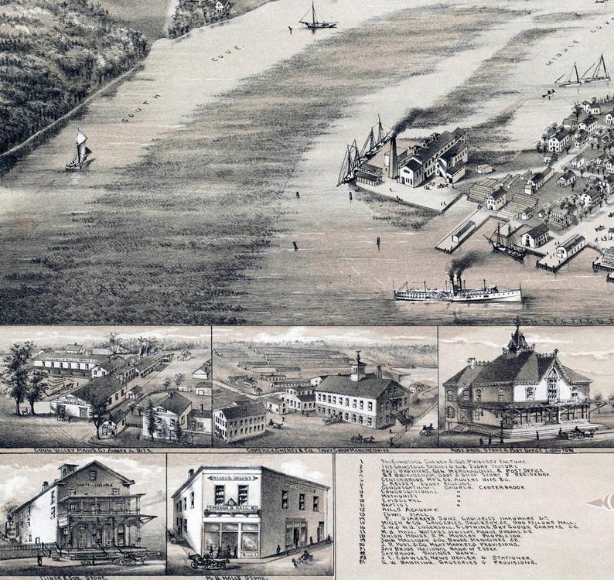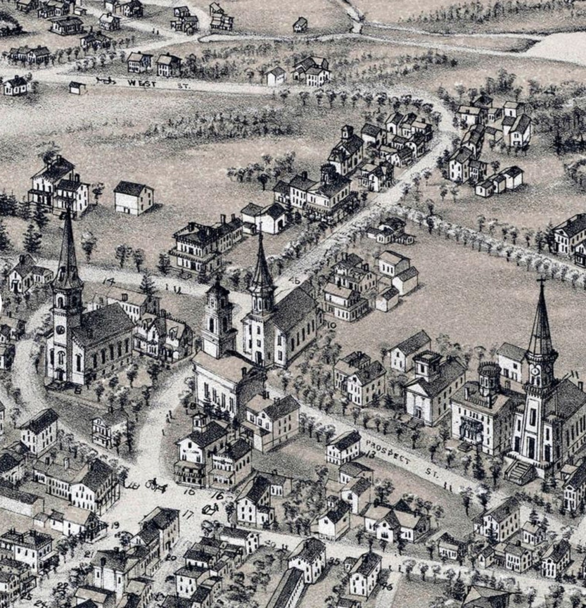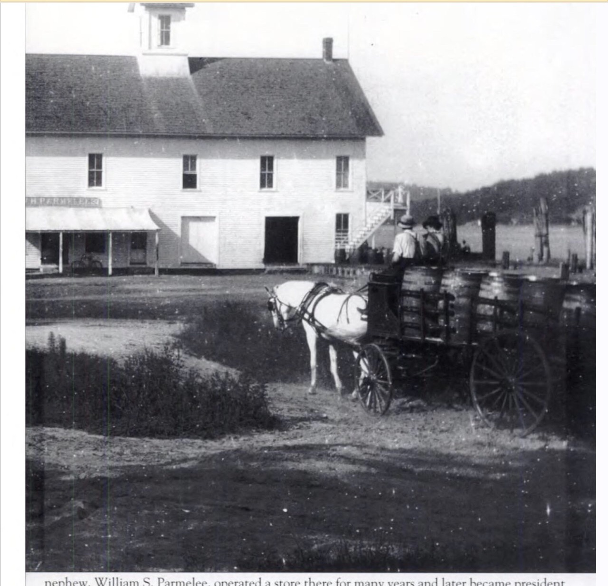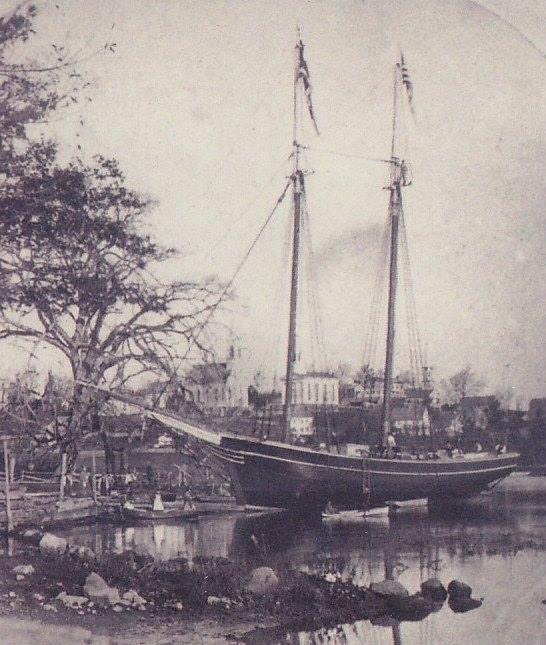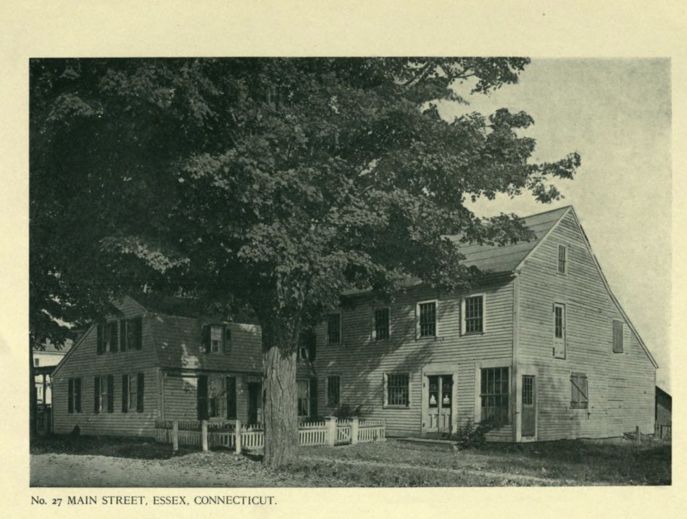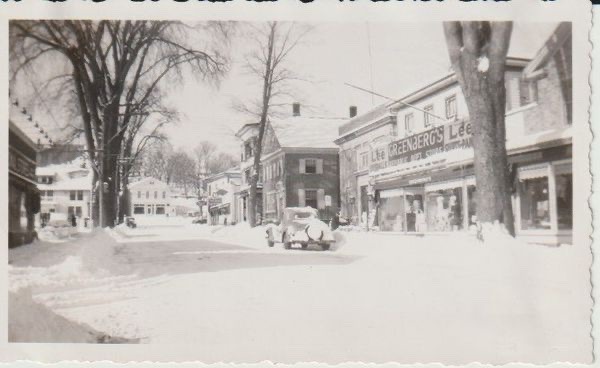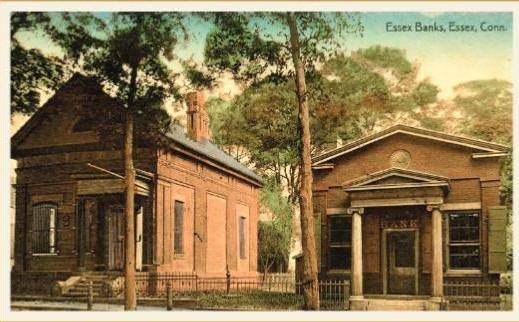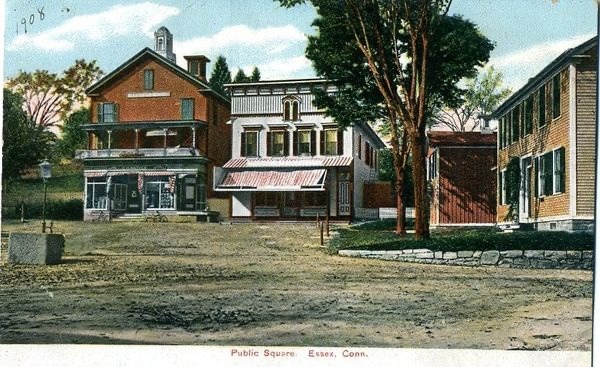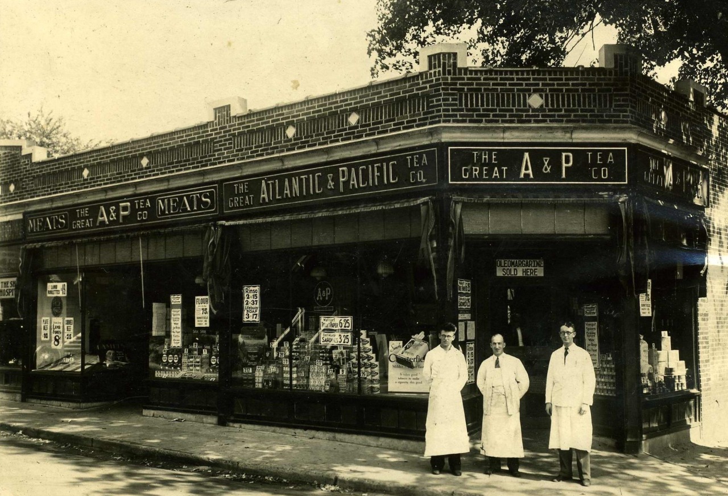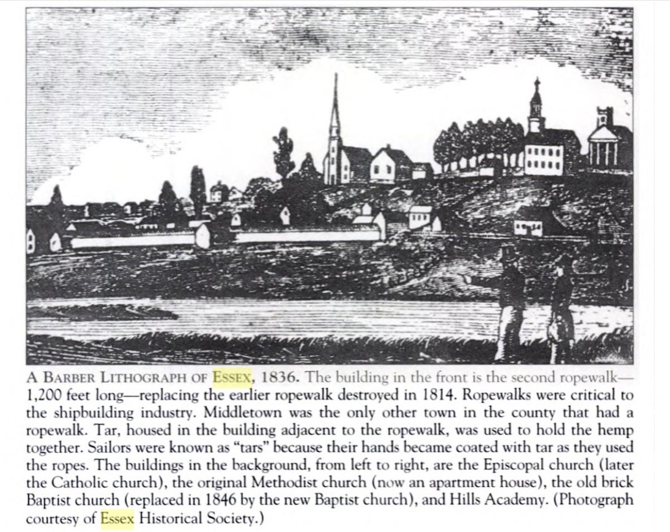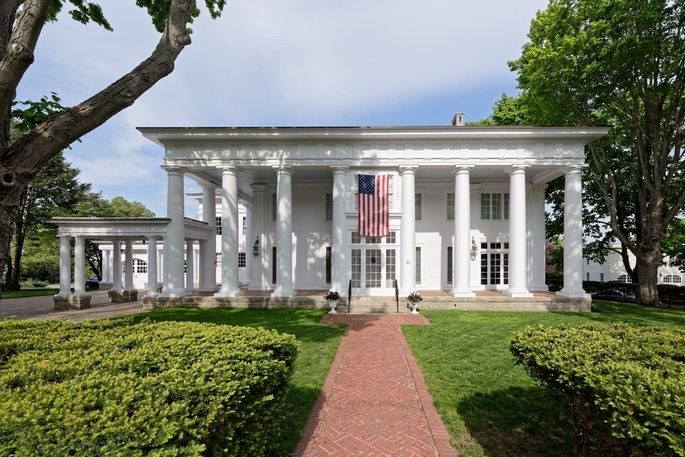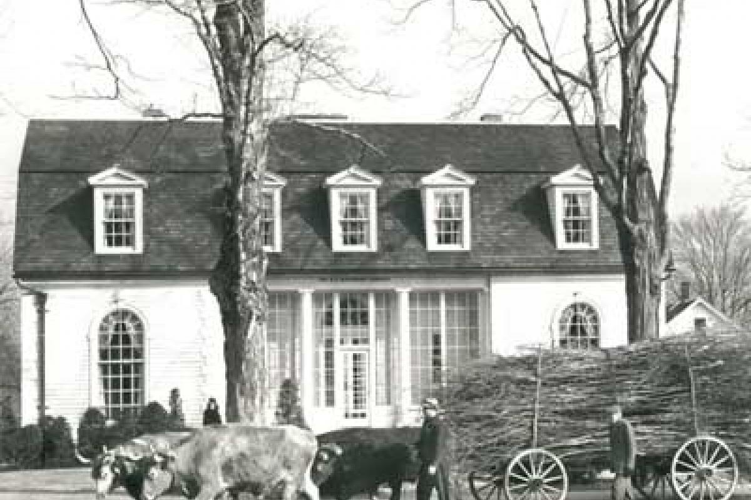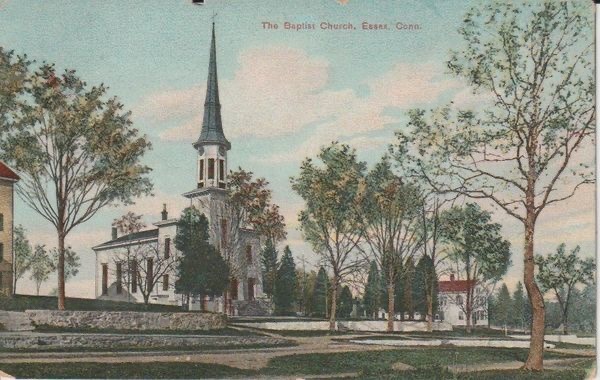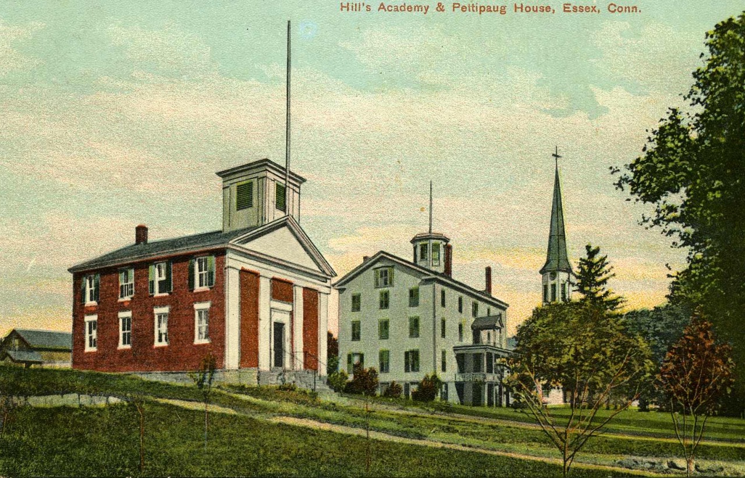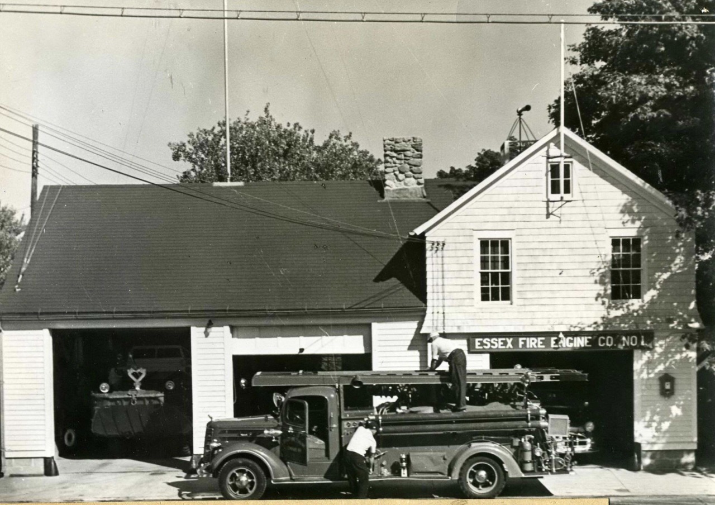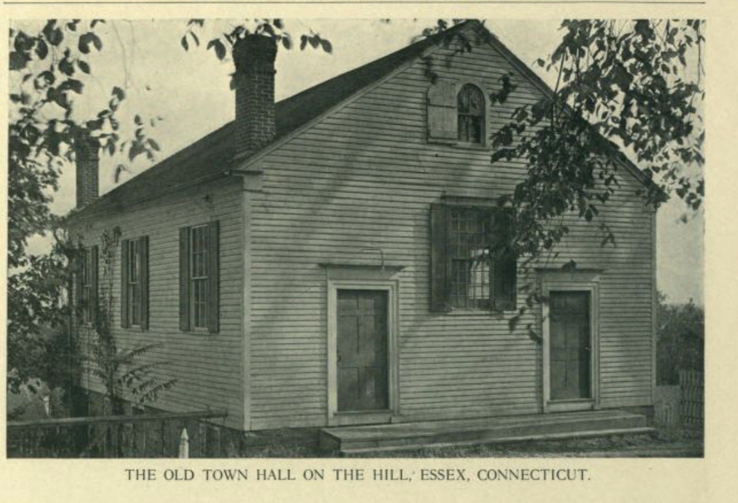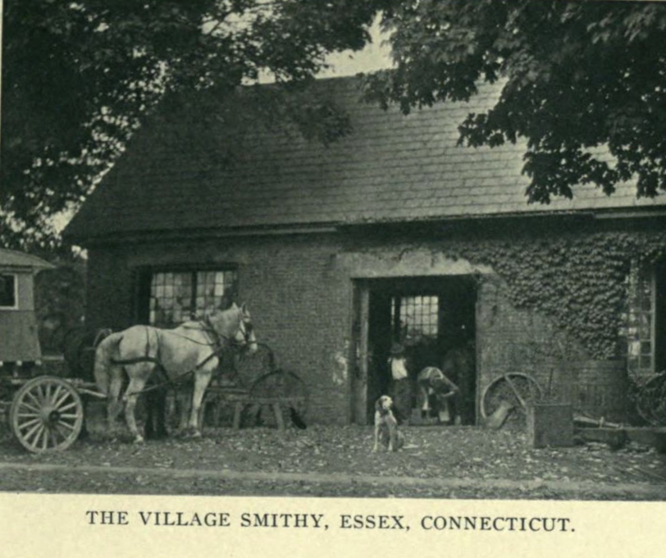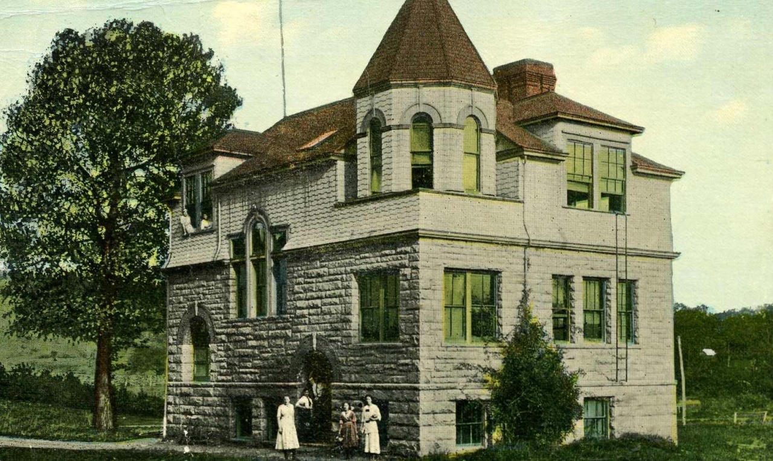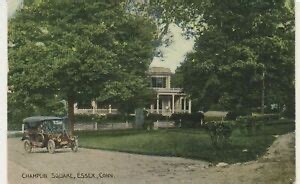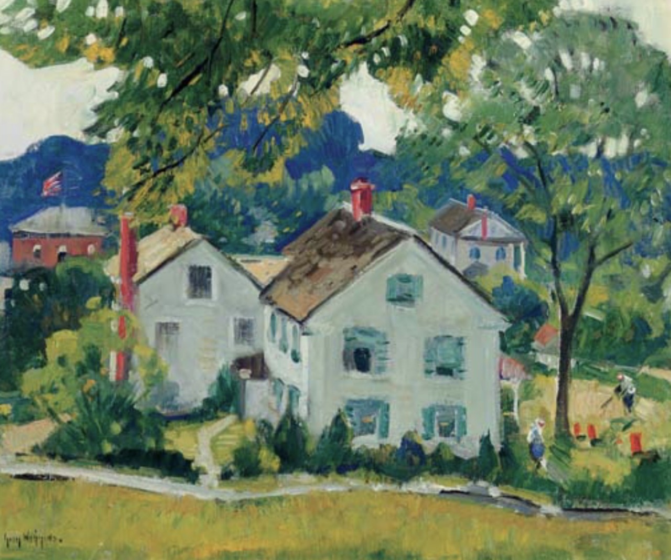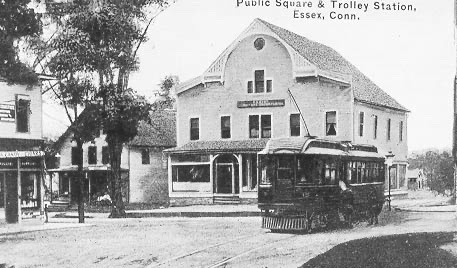The area of Essex called Essex Village was originally named Potapoug Point, or Big Point, by the Nahantic tribe. It was laid out as a part of the original Saybrook colony in 1648. It bordered the Connecticut River with two large coves on either side. There were three original families: the Pratts, the Hides, and the Lays. The Lays took the northern parts, the Pratts the middle acres, and the Hides the southern acres. In 1722 the settlers were given the right to form a Congregation Church, which was located in Center-Brooke, the original “social center” of what is now the Town of Essex. Main Street on the “point” was not laid out until 1748, and up to that time only a few people resided here.
By the middle of the 18th century, however, the focus was already moving to Potapoug Point, or Essex Village as we now know it, where shipbuilding was beginning to offer an alternate occupation to farming. The building of the ship “Oliver Cromwell” in 1775/76 by Captain Uriah Hayden could be considered the pivotal change in the local economy. The Oliver Cromwell was the first ship commissioned and financed by the Colony of Connecticut and the largest one launched in the river valley up to that time. The Town of Essex itself was split from Old Saybrook, and was incorporated in 1854, and in 1859, the villages of Centerbrook and Ivoryton were added. Shipbuilding remained a main economic force until the 1870s.
1. The Essex Town Green was originally the site of three homes. The Town Green borders Middle Cove and looks out onto Thatchbed Island.
2. The Gamaliel Conklin House, a center chimney, colonial style home with a steeply pitched roof, was built in 1800. Conklin, along with Jesse Murray, was a supplier of masts, blocks, and gear for the shipbuilding industry. 20 Main Street.
3. Next door is the Jesse Murray house, built in 1805, is in the Federal Style. 22 Main Street.
4. Uriah Hayden House. 24 Main Street. Uriah was the man most responsible for establishing a formal shipbuilding industry in Essex. Meigs Lane was once a pentway. This house was modeled after the new Baptist church, built by Jeremiah Gladding, in the “Egyptian style.” Additions have been added since.
5. 26 Main Street. Cape house on water. 1803.
6. The Noah Pratt house, 28 Main Street. Built in 1805 on land original known as Cornfield point. The house was sold to Uriah Hayden in 1817 and remained in the Hayden family until 1977. It now houses Commercial offices.
7. 30 Main Street, at the corner of Parker Lane, was erected in 1840 for Judge William Phelps. It was later owned by Dr. Charles H. Hubbard (1836-1908), who practiced in Essex for nearly forty-eight years. He also held various town offices and was the executor for the estate of Capt. Isaiah Pratt (1814-1879), who had left money for a new high school. Dr. Hubbard successfully challenged a stipulation in the will that would have limited enrollment to the children of parents who were members of the First Congregational Church. He continued as a trustee and leader of the new school for many years. Hubbard Field in Essex is named for him. The barn in back is newly constructed. Considered Greek Revival.
8. 32 Main Street. 1799. Grover L’Hommedieu (1741-1841) was one of the patriot militiamen who became refugees from Long Island to Connecticut after the Battle of Long Island in 1776 during the Revolutionary War. He settled in Norwich and in 1797 leased land from Samuel Lay in Essex. There he erected the town’s first ropewalk. Around that time he also erected the house at 32 Main Street in Essex. It was later occupied by his son Ezra L’Hommedieu (1772-1860), a ship-carver who invented the double-podded center screw auger, which he patented in 1809. Grover’s daughter Sarah (Sally) married Ebenezer Hayden II, the town’s leading merchant. In 1802, Grover L’Hommedieu sold the ropewalk to his partner, Ebenezer’s son, Jared. In 1815, the L’Hommedieu House was purchased by another member of the Hayden family, John G. Hayden.
9. The L’ Hommedieu Ropewalk. Essex had two ropewalks, in different locations, at different times. L'Hommideau had “lately erected” a frame that was 15’ wide by 60 rods (1000’) long that ran on the north side of Main Street. This meant it ran from the west side of the current “Glass Basket” building to where Essex Square is today. There was a 20’ wide “store” at the west end of this ropewalk, and the land rent was 4 pounds per year. Main Street followed a different path at that time, being located roughly halfway between current Main and Pratt Streets, and there was no Essex Square or North Main Street then. Grover was allowed to have a “copper”(large tar kettle) and a capstan for winding rope on the north side of this structure, although these were on Lay property. This “frame” was said to be “open,” indicating it probably had a roof, but no sidewalls. Consequently, it was probably operated on a seasonal basis. It was torn down in 1814.
10. The Griswold Inn, oldest continuously operating Inn in America is at at 36 Main Street. The Griswold Inn is the most famous landmark building in Essex. A sign at the Inn states that the Griswold House was built by Sala Griswold in 1776. It originally stood near the shipyard and was moved to its current location on Main Street to become part of the house constructed by Richard Hayden in 1801. Hayden’s house was the first three-story building in the lower Connecticut River Valley. Around the same time, Richard’s two brothers, John G. and Amasa Hayden, built houses on either side (they are now part of the Griswold Inn complex, the Amasa Hayden House being the Inn’s annex). Hayden sold his house to Ethan Bushnell in 1806, moving to a new brick house nearby. Ethan Bushnell turned his home into a tavern. A former schoolhouse on the property, built in 1738, was attached to the house, possibly to serve as a kitchen (it is now the taproom). After the Burning of the ships in 1812, it notoriously served and housed British soldiers. The Tavern was inherited by Bushnell’s children in 1849 and passed through a variety of owners over the years, probably acquiring the name Griswold House during the period it was owned by Emory Morse of Wallingford in the 1870s and 1880.
The Griswold Inn starred in Halmark’s “Christmas at Pemberley Manor” movie. And had a role in the 70’s Dark Shadows series as the Collinsport Inn. Owned by only six families. Currently owned by Geoff Paul, who lives in Champlin Square.
12. Richard Hayden house/ Hayden rectory. 1806. Richard Hayden, an Essex shipbuilder and merchant, built the first brick house in town in 1806. He had earlier lived in the house which is now the Griswold Inn. Hayden was head of the Hayden Shipyard and he built a ship’s chandlery in 1813, which was later moved across Main Street. During the War of 1812, he built a privateer schooner, the Black Prince, which he advertised in New York. This was one of the causes of the British Raid on Essex in 1814, which led to serious financial losses for Hayden, who died two years later. His widow and children remained in the Federal-style house until 1833, when Richard Hayden’s cousin, Samuel Hayden, bought the house. In 1894, Samuel’s daughter, Mary Tucker, left the house and furniture to St. John’s Episcopal Parish and was the church’s rectory until 2013.
13. Noah Tooker house. 1728. At corner of Novelty Lane. May have faced the river, then turned when the rectory was built. Several other houses in Essex were built to face the river and remain so sited today.
14. The Ebenezer Hayden II (the first Ebenezer Hayden was a brother who was born earlier but had died) probably built his Georgian and Federal style house, located on Main Street in Essex, in stages in the late 1790s. The doorway, featuring a semi-circular fanlight window, may have been added around 1800. The Hayden House was the first home in the lower Connecticut River Valley to have a hipped roof, which may have been constructed by the noted builder Thomas Hayden of Windsor and shipped down the river in sections to be placed on the building. The Ebenezer Hayden House is the third home up from the river and one of many homes built by members of the Hayden family in the vicinity of the Hayden Shipyard. Ebenezer II married Sarah, the daughter of Grover L’Hommideau, who had created the town’s first ropewalk.
15. Foot of Main, the Hayden-Starkey Store, at 48 Main Street in Essex, was only the second brick building in town when it was built in 1809. A warehouse and ships store, or chandlery, it was constructed by Samuel and Ebenezer Hayden, sons of Capt. Uriah Hayden, and was situated between their two residences. Their cousin, Richard Hayden, had recently built his house, Essex’s first brick building, nearby. Timothy Starkey, Jr., the Hayden brothers’ brother-in-law, became their partner in 1810. It is said that the British destroyed ropewalk and took merchandise from this store during their raid on Essex in 1814. Remaining in the Hayden family for many years, the building became a residence in 1856.
16. Uriah and Ann’s Inn. Now the Dauntless Boat Club. Built in 1776, this important structure was the homestead and tavern of shipbuilder Uriah and Ann Hayden. The Oliver Cromwell ship was built in his shipyard to the south of the house in 1776. The front yard has been filled in. To the southeast on Middle cove shore, where the Essex Corinthian Yacht club, Essex Yacht club, and Novelty Lane now stand, was the location of the Old Shoddy Mill, a wood turning factory which burned down in 1900. It was once owned by Thomas Dickinson, who went on to found the Witch Hazel factory.
17. Dickinson Boathouse, built by E.E. Dickinson of Witch hazel factory fame in the 1920’s. It replaced a West Indies warehouse that was built in 1753 and torn down in 1918. The building is now in privately owned.
18. Burning of the ships. The embargo that President Thomas Jefferson passed, followed by the British blockade of the Connecticut River during the War of 1812, impacted the shipbuilding industry of the town. The leading boat builders were converting their merchant ships into privateers in the hope of bringing home some of the spoils of war, but this act backfired. On the morning of April 8, 1814, 137 British marines and sailors, under the command of Captain Richard Coote, raided Potapoug Point and destroyed 28 ships with a value of $200,000. Of which, $60,000 was lost by the Haydens. The disaster, one of the few invasions and occupation of US. soil by a foreign power, is celebrated almost every year in Essex with a parade. It was, after all, the greatest financial loss suffered by the American side during the War of 1812. Why was there no real resistance by the Potapaug Militia, either during the initial attack, or during the British retreat? The head of this force lived in a home on the lefthand side of Main Street, close to the shore. There is strong suspicion that he agreed not to oppose the raiding force, in return for their promise not to harm homes or residents. Recently uncovered minutes of the local Masonic Lodge add greatly to this speculation for George Jewett, the Militia commander, was also Master of the Lodge. Captain Richard Coote, the person in command of the British, who had apparently spared the ships of one Judea Pratt of New City Street, due to Masonic influence, could undoubtedly have “cut a similar deal” with fellow Freemason Jewett.
One immediate result of the raid was the demise of the old 1797 ropewalk, and a new larger one built 200 feet to the north. This change set for current street layout and appearance of Essex. Up until then, most commercial activity in Essex Village had centered in Champlin Square, with the Pratt Smithy and Ebenezar Hayden Store.
